NEW LIGHT
BRIGHT FUTURE
DEVELOPMENT APPROVED
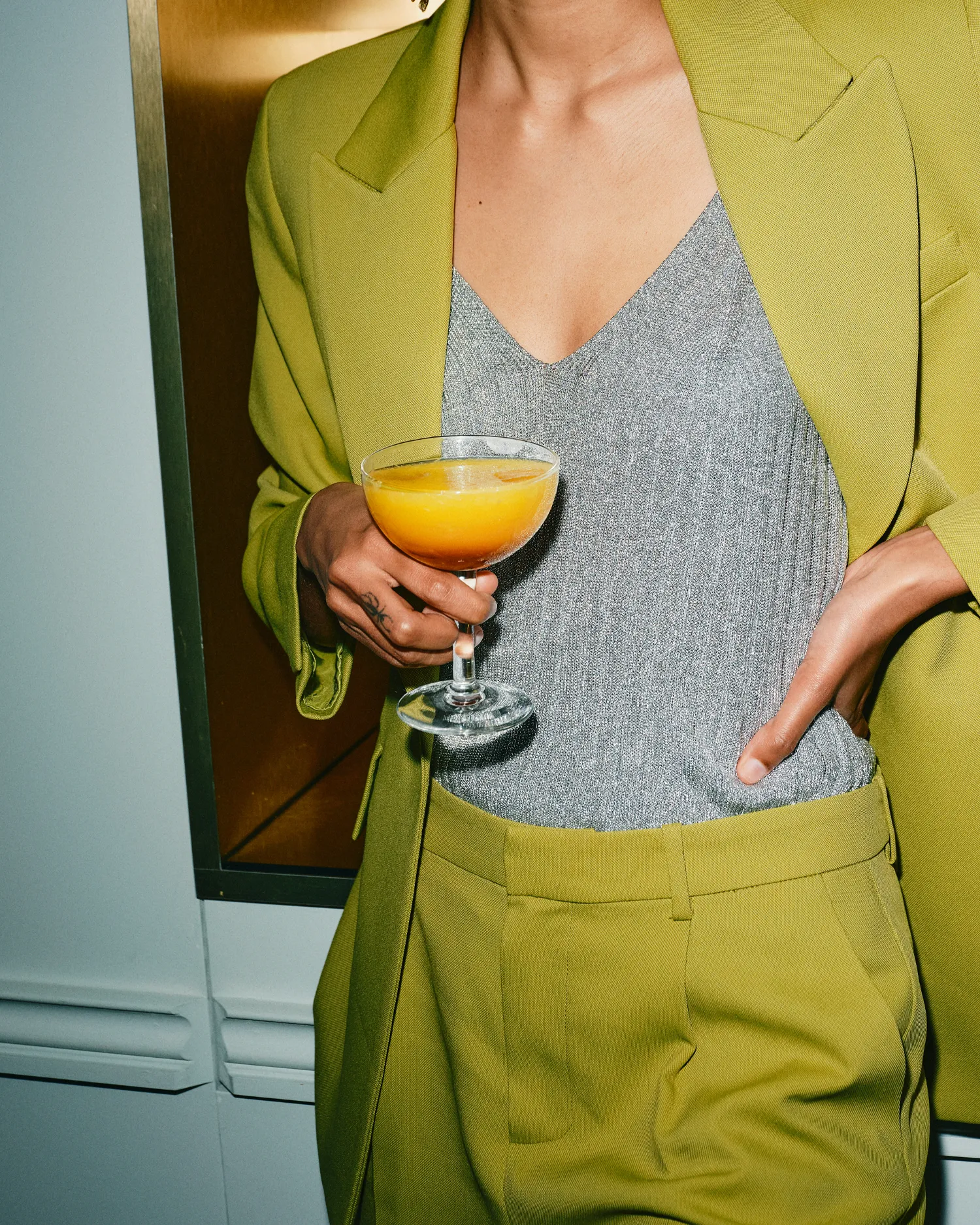
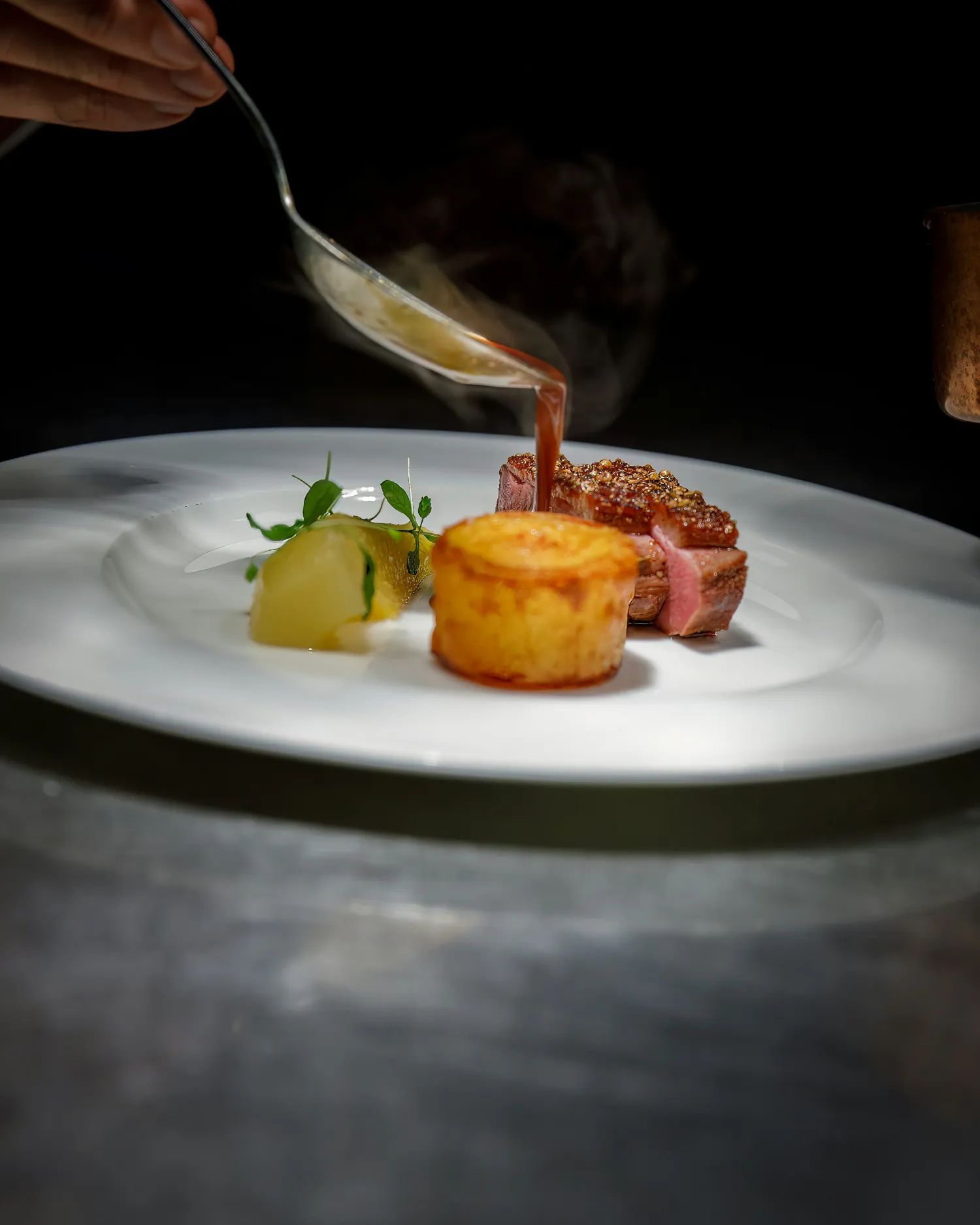
A NEW LIFESTYLE PRECINCT
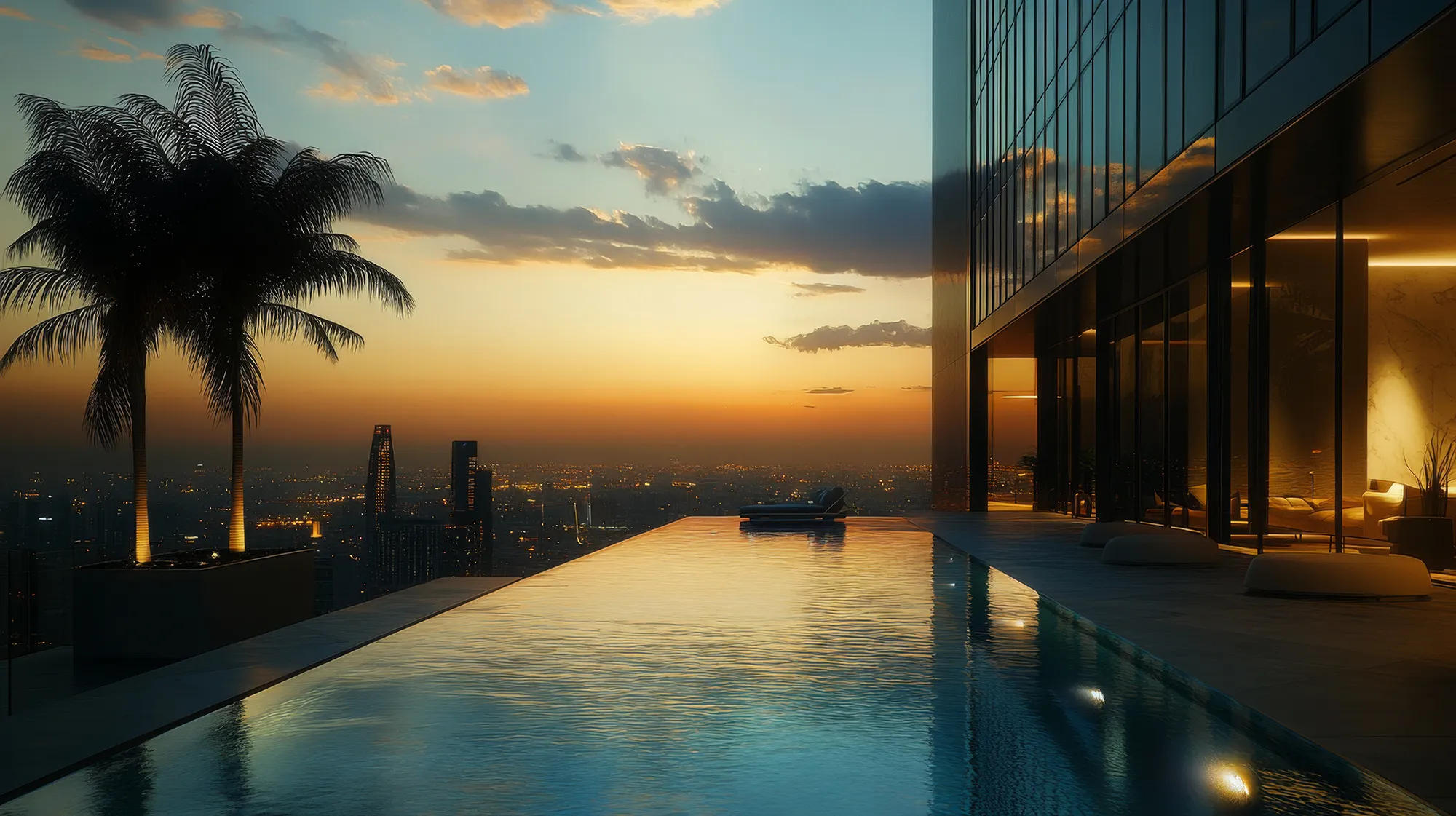
DESIGN
RETAIL
SERVICED APARTMENTS
RESTAURANTS
ENTERTAINMENT
WELLNESS
RESIDENCES
WELCOME TO SUNLIGHT LIFESTYLE PRECINCT
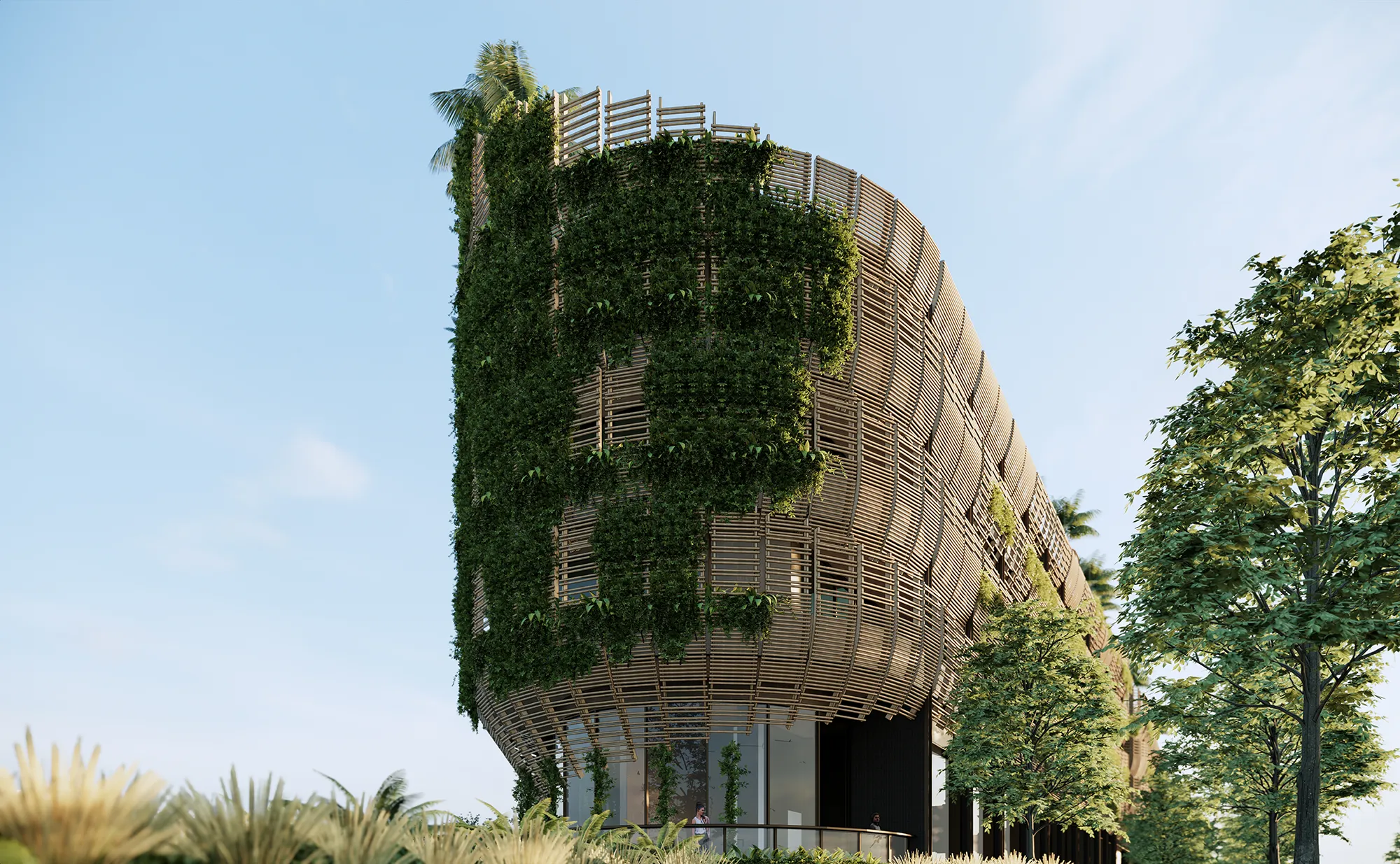
Sunlight Lifestyle Precinct is a transformative urban renewal project blending modern tropical living with vibrant community spaces. Designed by world-renowned architecture firm Woods Bagot, this lifestyle-focused development spans approximately 2 hectares.
LUXURIOUS LIVING
Tropical-inspired homes with airy layouts and seamless indoor-outdoor transitions.
SIGNATURE ROOFTOP POOLS
Relax in stunning infinity-edge pools offering breathtaking panoramic views.
SERVICED APARTMENTS
Indulge in elegantly designed hotel-style serviced apartments that seamlessly blend luxury with convenience for short stays. Each serviced apartment features high-end fit-outs, spacious layouts, and modern amenities, providing a comfortable and stylish retreat for every guest.
EXCLUSIVE RETAIL & DINING
Enjoy handpicked boutiques, cozy cafes, and restaurants embodying laid-back luxury.
WELLNESS FOCUS
Dedicated spaces to rejuvenate your mind, body, and spirit.
ENTERTAINMENT CENTRAL
Regular trackside racing events and dynamic venues for thrilling experiences.
SCENIC SOCIAL SPACES
Rooftop terraces, garden lounges, tranquilwater gardens, and charming laneways perfect for relaxation and community connection.
CENTRAL TROPICAL COURTYARD
An interconnected network of comfortable streets and laneways, seamlessly linking the northern Racecourse Drive frontage to the Gold Coast Turf Club.
STRIKING ENTRANCE STATEMENTS
Northern and Western Entrances defined by landscaped arbors and water features. Integrates elevated greenery, public art, and lighting installations to create iconic landmarks for visitors.
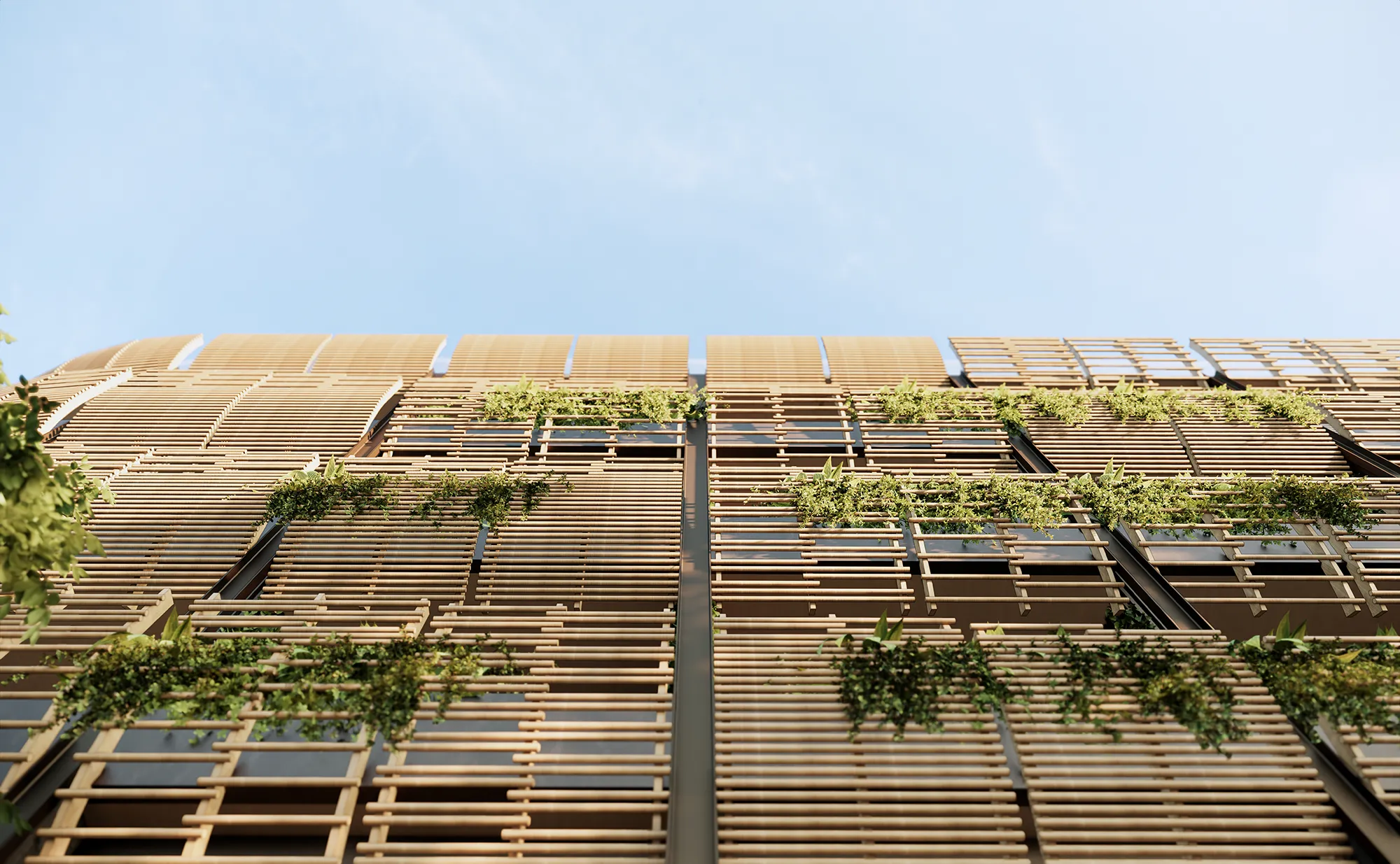
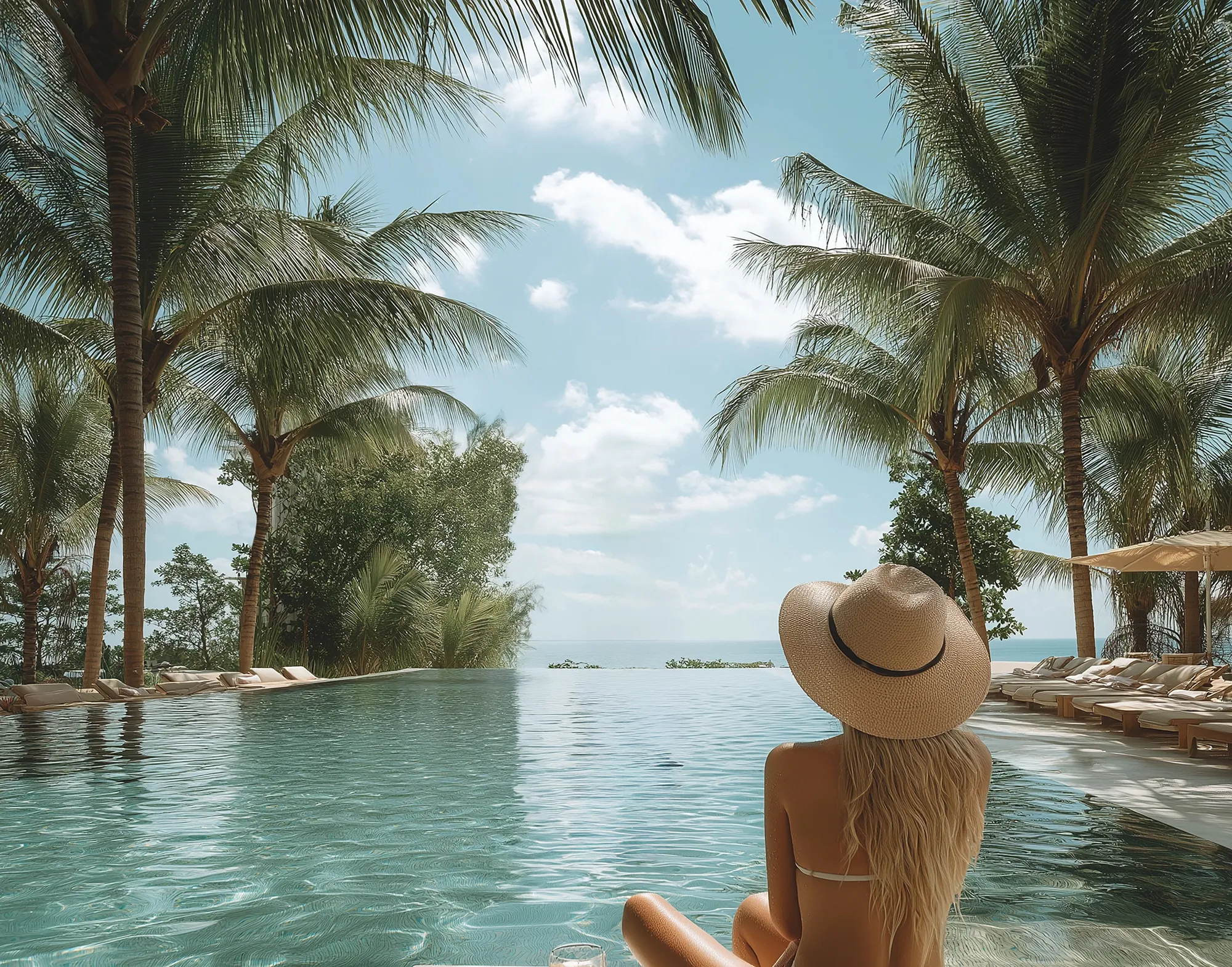
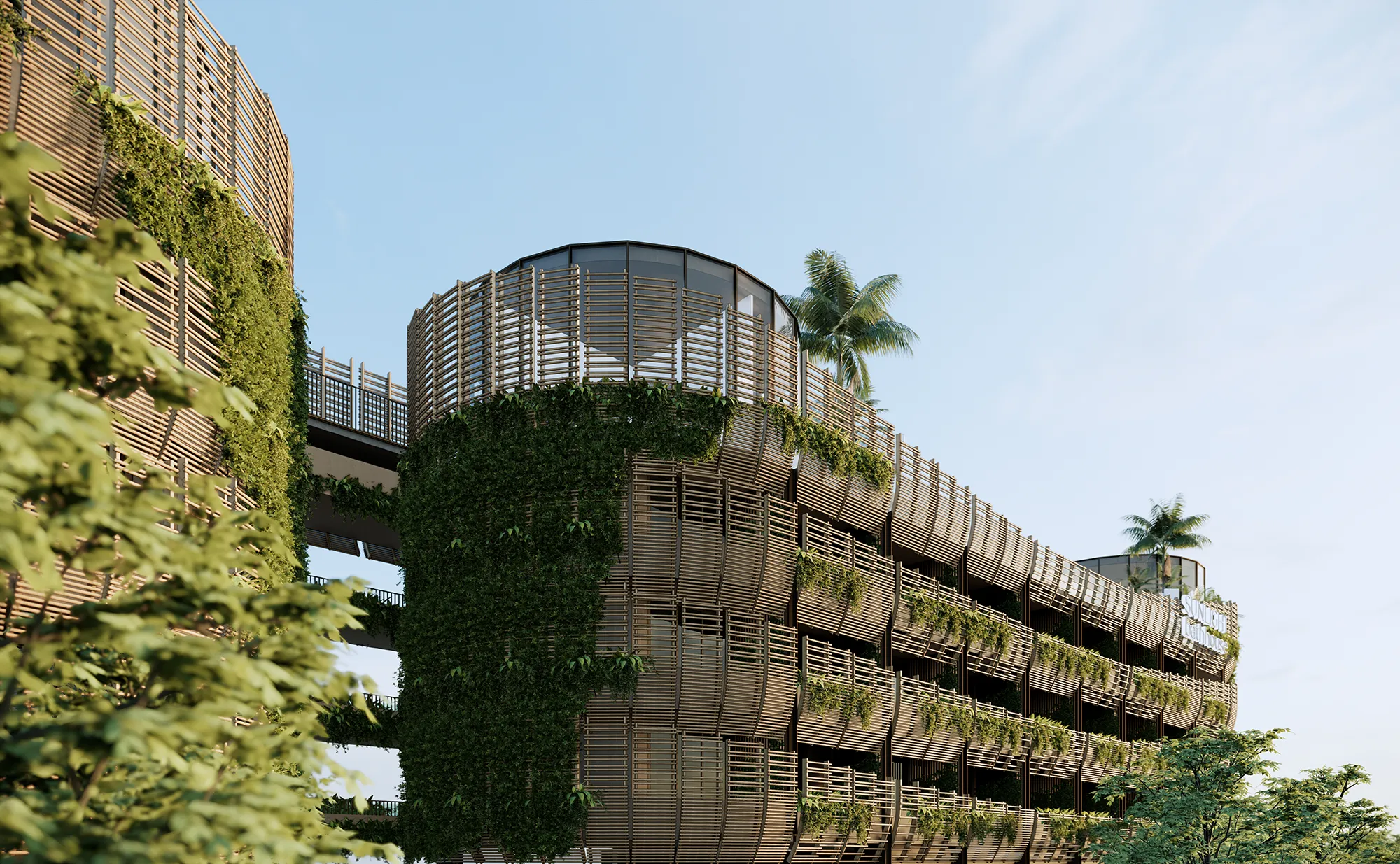
THE CULTURAL HEART OF THE GOLD COAST
ILLUSTRATION ONLY
ENQUIRE
By
in collaboration with
and
Disclaimer
DISCLAIMER: This promotional material has been prepared for the Gold Coast Turf Club (‘GCTC’) and is solely for marketing and illustration purposes only and is subject to change without notice. The proposed Sunlight development (‘Sunlight’) is subject to all, and any statutory approval and changes may be made during the further planning and or development stages. The Developer reserves rights to make any changes to any part of the development including land uses, dimensions, fittings, finishes, costs, specifications, and quantity of real estate. All photos, images, information and drafting in this publication is indicative only and does not constitute any offer, representation, inducement, warranty, or contract. The final product may differ from that depicted herein. Furniture and fittings are not included. GCTC, the Developer nor any of its contractors or agents make any representation or give any warranty in relation to the size, configuration, location, quality or appearance of any land use, residence, concepts, images or that any view will be available from any residence or common area. All aspects of the Sunlight development are subject to change without notice. To the extent permitted by law, the GCTC, the Developer, its contractors, and agents disclaim all liability. GCTC, the Developer, its contractor and agents do not give any warranty in relation to the accuracy of the information contained in this publication. COPYRIGHT: GCTC 2025.